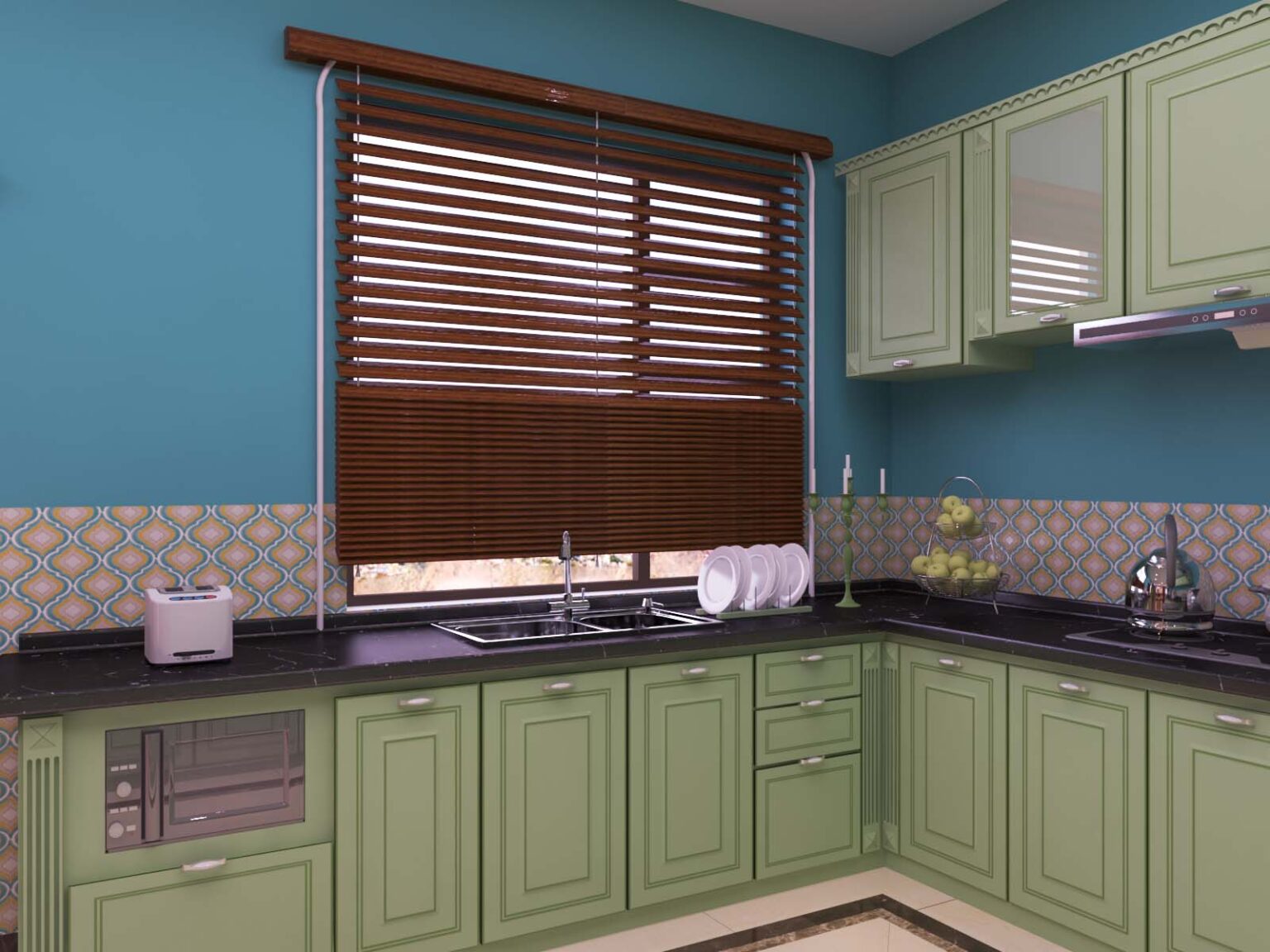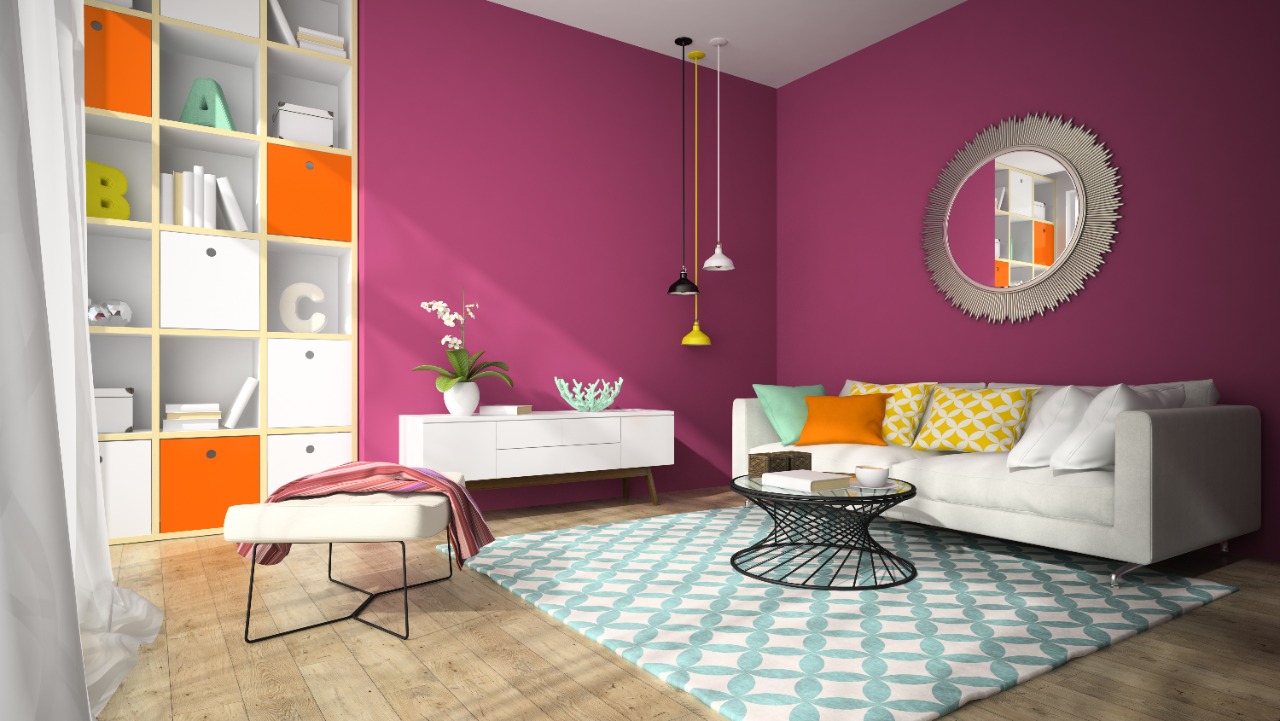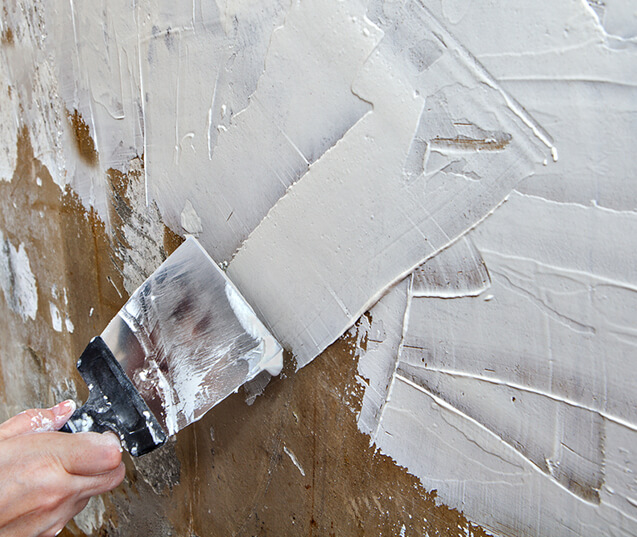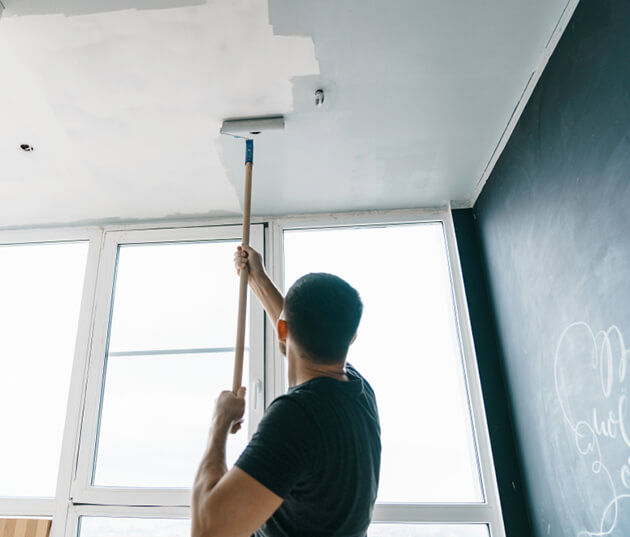
Popular Types Of Modern Kitchen Designs
The kitchen is the heart of a house. The kitchen layout must be planned based on the size of the space and its functionality. The clever use of space management can transform your traditional kitchen into a more contemporary style of modular kitchen. There are many popular types of modern kitchen designs that you can go for if you’re planning to upgrade or install a new kitchen space. Managing the furniture and the cabinets is an essential prospect while investing in a modular kitchen. So below are some of the popular kitchen designs that you can choose from.
The
one-wall kitchen
If you have a relatively small space for a kitchen, the one-wall kitchen is the best option for you. It is a compact yet totally functional layout with everything installed on a single wall. It usually has shelves on the top of one another to optimize space and a food preparation area along with the washing sink. You can even get an oven installed on the underside of the working area slab. It is ideal for a studio apartment.
The L- shaped kitchen
This is the most common type of modular kitchen. As the name suggests, it has an L-Shaped layout with the storage cabinets installed on two perpendicular walls. It provides maximum floor space utilization. Additional furniture can also be installed in the idle space of the kitchen.
U-shaped kitchen
The most suitable type of modular kitchen for bigger houses. It is installed on three adjacent walls and has plenty of cabinets for storage. This kitchen can accumulate more than one person to work simultaneously because of the availability of larger counter space. Being quite spacious, it can be customized as per your need for the cabinets and storage area.
The
parallel kitchen
Also known
as the Galley kitchen design, it consists of two shelves parallel to each
other. This creates a gallery or passageway between the two working areas
giving plenty of space for movement within the kitchen area. The parallel
kitchen is suitable for both bigger and smaller homes. Space can be divided as
per your requirement.
The island
kitchen
If you want
to give your kitchen a western look like that in movies, you can go for the
island kitchen design. It is getting increasingly popular, especially among the
people living in an apartment-style house. It combines a working area installed
on a wall along with a separate island space. This type of kitchen is both
functional and modern. The separate island space can be used for working as
well as can be transformed into an eating area. Plenty of storage space is also
provided in this kitchen design.
The
peninsula kitchen
It is a a great option if you want to get an island-style kitchen layout but do not have
enough space for a separate island space. The peninsula kitchen is much like
the island kitchen but with the peninsula connected with the main kitchen
space. Just like the L-shaped design, it offers floor space and adequate
movement within the kitchen area.
If you are
planning to renovate or get a new kitchen installed, British Paints can help you in selecting among these popular types of modern kitchen designs and easy customization
according to your preference.









Newsletter
Subscribe to our newsletter and receive the latest inspiration and design advice, straight to your inbox.
Signin with your Registered Email
Signup here and find your Wishlist
You have successfully
updated your password.
preview
tell
space
mood
activity
vastu
sun sign
Please speak the color name*
a born
natural!